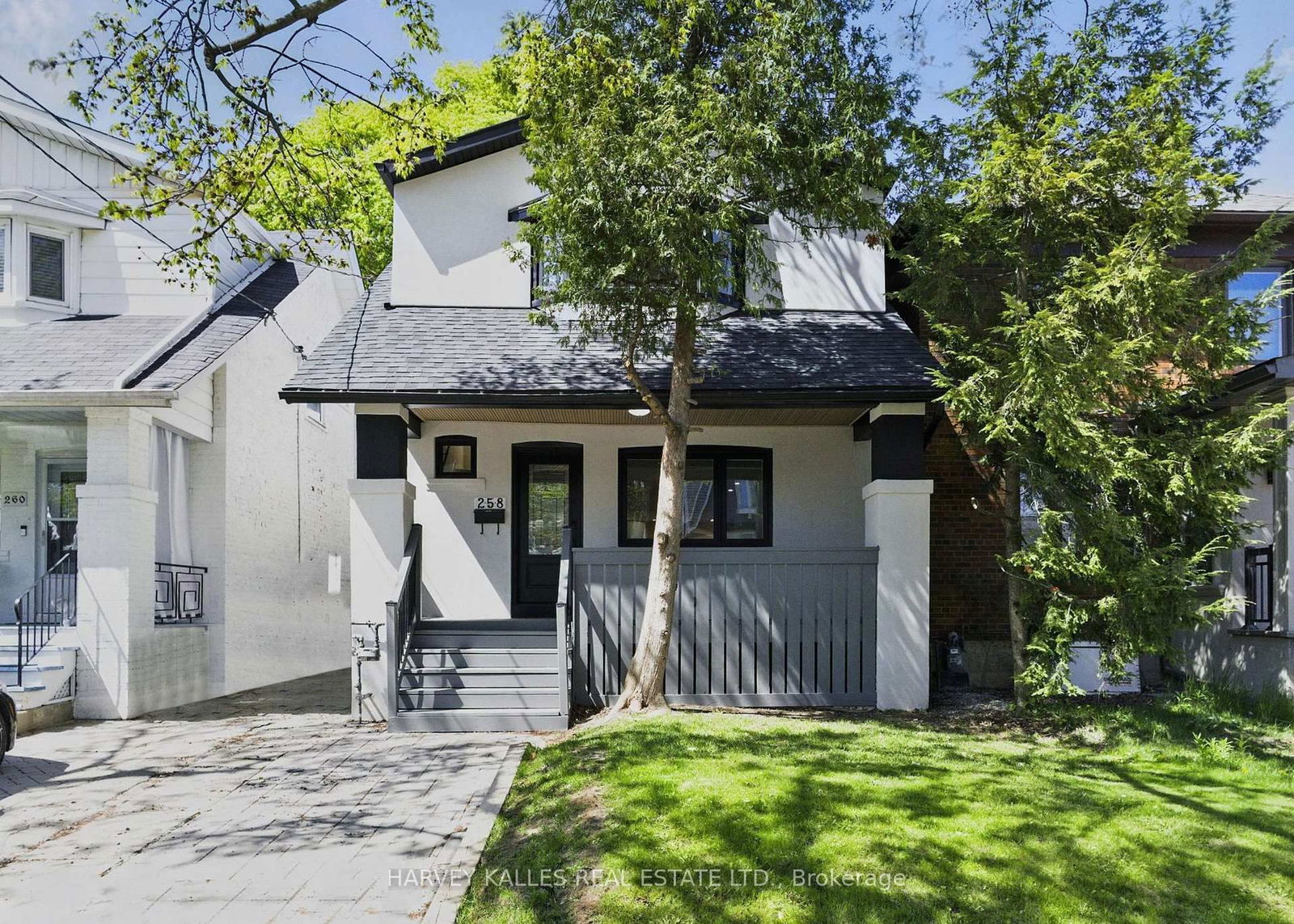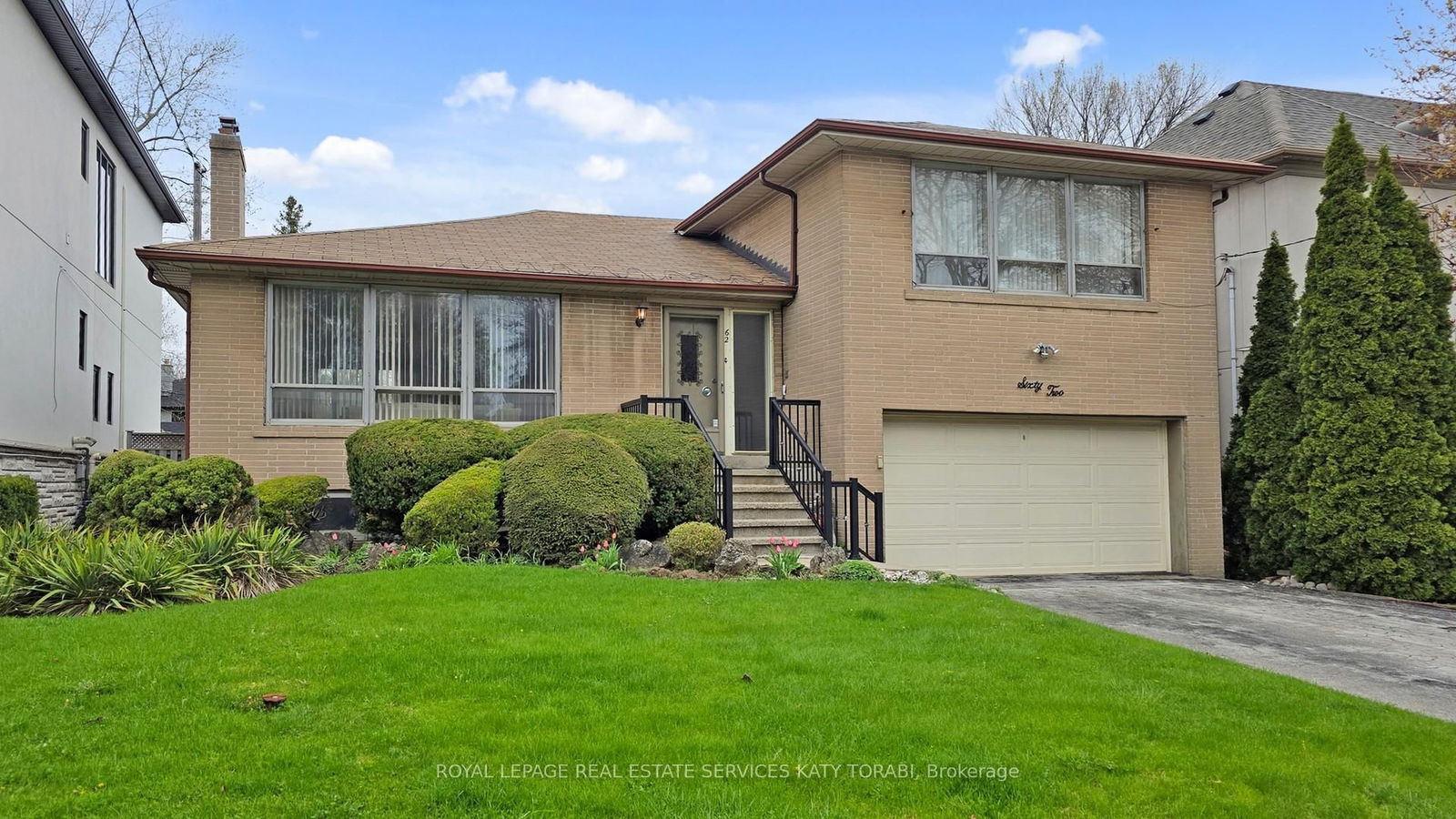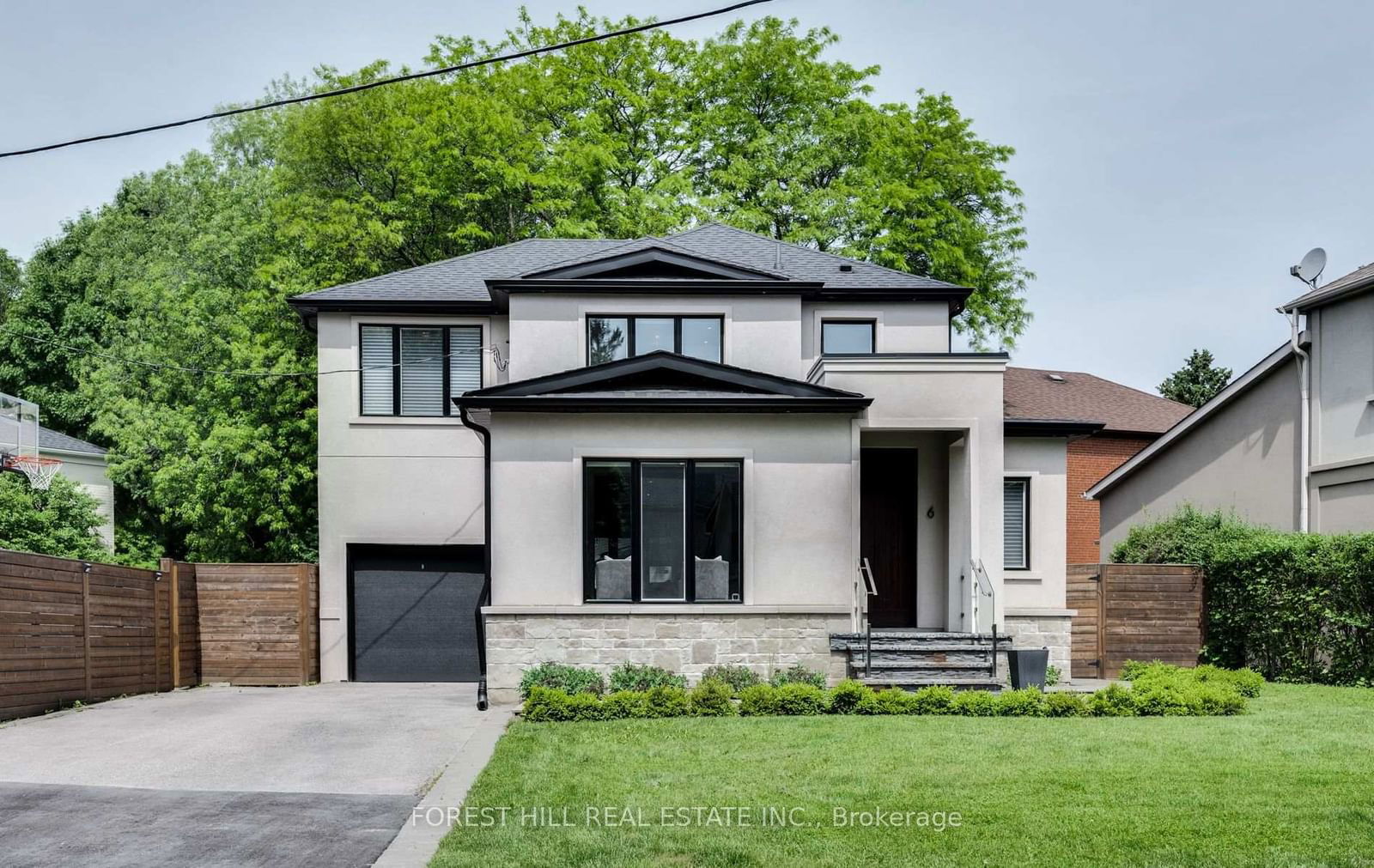Overview
-
Property Type
Detached, 2-Storey
-
Bedrooms
3 + 1
-
Bathrooms
4
-
Basement
Finished + Sep Entrance
-
Kitchen
1
-
Total Parking
2 (1 Detached Garage)
-
Lot Size
115x24.92 (Feet)
-
Taxes
$9,432.00 (2025)
-
Type
Freehold
Property description for 275 Fairlawn Avenue, Toronto, Lawrence Park North, M5M 1T2
Open house for 275 Fairlawn Avenue, Toronto, Lawrence Park North, M5M 1T2

Local Real Estate Price Trends
Active listings
Average Selling Price of a Detached
May 2025
$3,291,264
Last 3 Months
$5,914,771
Last 12 Months
$4,668,031
May 2024
$4,275,342
Last 3 Months LY
$3,899,845
Last 12 Months LY
$3,656,560
Change
Change
Change
Historical Average Selling Price of a Detached in Lawrence Park North
Average Selling Price
3 years ago
$8,832,593
Average Selling Price
5 years ago
$7,266,160
Average Selling Price
10 years ago
$3,418,238
Change
Change
Change
Number of Detached Sold
May 2025
13
Last 3 Months
14
Last 12 Months
9
May 2024
51
Last 3 Months LY
25
Last 12 Months LY
10
Change
Change
Change
How many days Detached takes to sell (DOM)
May 2025
25
Last 3 Months
39
Last 12 Months
28
May 2024
7
Last 3 Months LY
32
Last 12 Months LY
24
Change
Change
Change
Average Selling price
Inventory Graph
Mortgage Calculator
This data is for informational purposes only.
|
Mortgage Payment per month |
|
|
Principal Amount |
Interest |
|
Total Payable |
Amortization |
Closing Cost Calculator
This data is for informational purposes only.
* A down payment of less than 20% is permitted only for first-time home buyers purchasing their principal residence. The minimum down payment required is 5% for the portion of the purchase price up to $500,000, and 10% for the portion between $500,000 and $1,500,000. For properties priced over $1,500,000, a minimum down payment of 20% is required.


























































